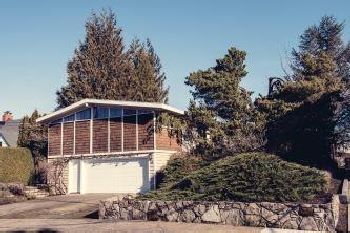
Publisher:
Bonnie King
CONTACT:
Newsroom@Salem-news.com
Advertising:
Adsales@Salem-news.com

~Truth~
~Justice~
~Peace~
TJP
Mar-21-2017 16:11

 TweetFollow @OregonNews
TweetFollow @OregonNews
Dr. Homer H. Harris House listed in the National Register of Historic Places
Salem-News.comThe Harris House joins nearly 300 single family properties in Portland individually listed in the National Register.
 In 1957, the Dr. Harris House was designed and constructed in the Northwest Regional style by designer/builder Wilbur Mark Perrault. |
(PORTLAND, Ore.) - The Dr. Harris House was designed in the Northwest Regional style by designer/builder Wilbur Mark Perrault and constructed in 1957 in the Council Crest neighborhood of Portland’s southwest hills.
The house was designed for Dr. Homer H. Harris, a leading forensic pathologist in the State of Oregon and director of the Oregon State Crime Laboratory from 1951 to 1955.
Harris was an innovator in the emerging field of forensic pathology. Before taking on the position of Director of the crime lab, Harris apprenticed with the chief medical examiner of New York City, learning the latest technics in forensic medicine and crime investigation.
His last position before retirement was as Deputy Chief Medical Examiner for Multnomah County. Designer/builder Mark Perrault moved to Portland from his native Montana to work building defense housing during World War II. He became a very successful builder in the competitive post-World War II environment.
He is best known for developing a series of product lines that could be customized in varying degrees, directed at middle class clients, particularly those looking for a vacation or second home.
Later in his career he focused on developing popular prototype residences that could be mass-marketed. The one-story Harris house sits high within its narrow, steep lot over a raised basement.
It is integrated with its outdoor living areas through nearly floor-to-ceiling windows encircling the rear of the house and overlooking asymmetrical, stepped decks and a 1956 landscape designed by landscape architect Fairbanks D. Chandler.
An outstanding feature of the house, which is one of Perrault’s early custom homes, is the arrangement of the rooms on both floors around a large, oversized brick island that organizes the spaces around it, in addition to serving the three fireplaces of the house. Oregon’s State Advisory Committee on Historic Preservation recommended the building’s nomination in their October 2016 meeting.
The Harris House is among nearly 300 single family properties in Portland that are individually listed in the National Register which is maintained by the National Park Service under the authority of the National Historic Preservation Act of 1966.
Source: Oregon Parks and Recreation Department
Articles for March 21, 2017 | Articles for March 22, 2017


googlec507860f6901db00.html


Salem-News.com:
Terms of Service | Privacy Policy
All comments and messages are approved by people and self promotional links or unacceptable comments are denied.
[Return to Top]
©2026 Salem-News.com. All opinions expressed in this article are those of the author and do not necessarily reflect those of Salem-News.com.